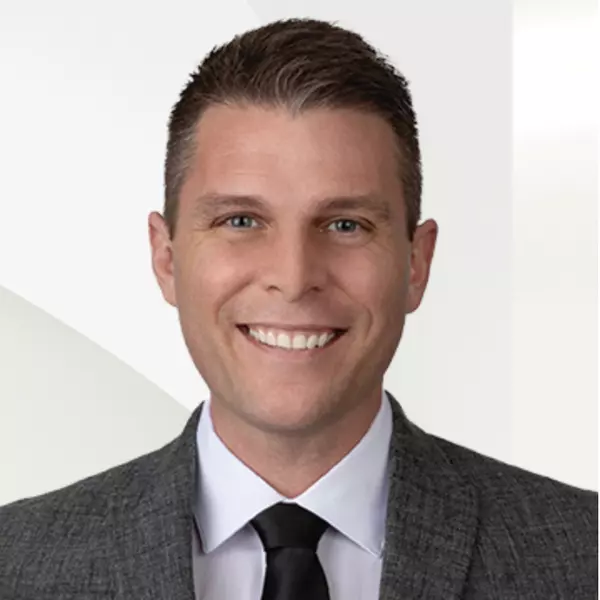Bought with PACIFIC REALTY
For more information regarding the value of a property, please contact us for a free consultation.
3329 WELLBORN DR Davenport, FL 33897
Want to know what your home might be worth? Contact us for a FREE valuation!

Our team is ready to help you sell your home for the highest possible price ASAP
Key Details
Sold Price $336,000
Property Type Single Family Home
Sub Type Single Family Residence
Listing Status Sold
Purchase Type For Sale
Square Footage 1,706 sqft
Price per Sqft $196
Subdivision Willowbend-Ph 3
MLS Listing ID O6334445
Sold Date 09/29/25
Bedrooms 3
Full Baths 2
HOA Fees $70/qua
HOA Y/N Yes
Annual Recurring Fee 840.0
Year Built 2019
Annual Tax Amount $2,947
Lot Size 5,662 Sqft
Acres 0.13
Property Sub-Type Single Family Residence
Source Stellar MLS
Property Description
Welcome to this beautifully maintained 3-bedroom, 2-bath home located in the desirable Carlisle Grand community of Davenport. Step inside to a bright, open-concept layout featuring updated flooring, modern fixtures, and a stylish kitchen with stainless steel appliances, a large island, and custom pantry shelving. The spacious primary suite offers a tranquil retreat with a walk-in closet and a stunning en-suite bath featuring dual vessel sinks and a walk-in shower. Two additional bedrooms and a full guest bath provide plenty of room for family, guests, or a home office. Enjoy Florida living with a covered patio and fully fenced backyard—perfect for relaxing or entertaining. The home also includes a 2-car garage and sits just steps from the community pool, clubhouse, and playground. Conveniently located near shopping, dining, theme parks, and major highways for an easy commute, this home blends comfort, style, and convenience in one perfect package.
Location
State FL
County Polk
Community Willowbend-Ph 3
Area 33897 - Davenport
Interior
Interior Features Ceiling Fans(s), Open Floorplan, Walk-In Closet(s)
Heating Central, Electric
Cooling Central Air
Flooring Luxury Vinyl
Fireplace false
Appliance Dishwasher, Disposal, Dryer, Microwave, Range, Refrigerator, Washer
Laundry Inside
Exterior
Exterior Feature Sliding Doors
Garage Spaces 2.0
Community Features Community Mailbox, Playground, Pool, Sidewalks
Utilities Available Cable Available
Roof Type Shingle
Attached Garage true
Garage true
Private Pool No
Building
Entry Level One
Foundation Slab
Lot Size Range 0 to less than 1/4
Sewer Public Sewer
Water Public
Structure Type Block,Stucco
New Construction false
Others
Pets Allowed Yes
Senior Community No
Ownership Fee Simple
Monthly Total Fees $70
Acceptable Financing Cash, Conventional, FHA, VA Loan
Membership Fee Required Required
Listing Terms Cash, Conventional, FHA, VA Loan
Special Listing Condition None
Read Less

© 2025 My Florida Regional MLS DBA Stellar MLS. All Rights Reserved.
GET MORE INFORMATION

Brian J Partie Jr PA
Broker Associate | Director of Growth & Business Development | License ID: BK3395576


