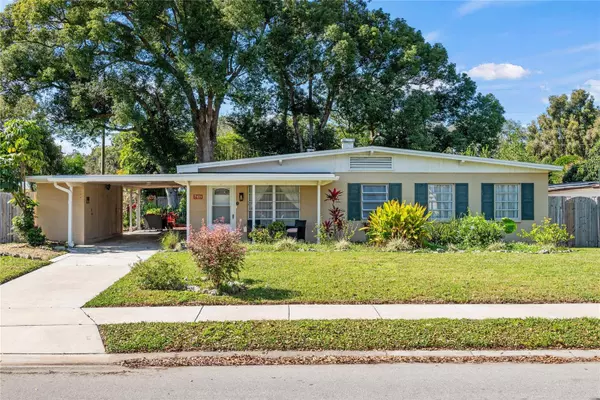For more information regarding the value of a property, please contact us for a free consultation.
5414 SPAATZ AVE Orlando, FL 32839
Want to know what your home might be worth? Contact us for a FREE valuation!

Our team is ready to help you sell your home for the highest possible price ASAP
Key Details
Sold Price $359,900
Property Type Single Family Home
Sub Type Single Family Residence
Listing Status Sold
Purchase Type For Sale
Square Footage 1,384 sqft
Price per Sqft $260
Subdivision Rockwood Estates
MLS Listing ID O6174199
Sold Date 04/30/24
Bedrooms 3
Full Baths 1
Half Baths 1
Construction Status Completed
HOA Y/N No
Year Built 1960
Annual Tax Amount $1,112
Lot Size 7,840 Sqft
Acres 0.18
Property Sub-Type Single Family Residence
Source Stellar MLS
Property Description
Charming, MOVE IN READY, 3 bedroom, 1.5 bath home in Orlando's Rockwood Estates. Situated on a nice sized lot, this home features a great floor plan with beautiful crown molding, a family room overlooking the landscaped backyard, has Italian stone flooring in the living areas with laminate in the bedrooms, all appliances stay and there's NO HOA! The bright living room will welcome you into the home with windows overlooking the front yard. Walk further into the home towards the kitchen that has a new garbage disposal. The spacious family room is in the back of the home, features a wood burning fireplace and windows overlooking the beautiful backyard. There is a door leading to the covered carport as well. The owner's suite is down the hall with a walk-in closet and en-suite half bath. The full bath is down the hall with an updated “adult height” vanity. The guest bedrooms are spacious. The backyard has great landscaping with trees and flowers with sitting areas throughout. What a great space to enjoy your morning coffee or relax at the end of a long day! The covered carport is connected to the additional storage and laundry area. A brick paver patio off the carport is another great space to unwind. This home has been well cared for. Additional updates include a new roof, attic insulation, new water heater, 2 new windows in 2 of the bedrooms, interior paint, the front door, screen door and side door have been replaced, plumbing redone, new lighting fixtures, dimmer switches added to the dining area and family rooms. This home is in walking distance to 2 lakes – one public with a dock for boats and one has a nominal yearly fee for access. Centrally located, minutes to downtown Orlando, close to highways, shopping and dining. Don't let this gem slip away!
Location
State FL
County Orange
Community Rockwood Estates
Area 32839 - Orlando/Edgewood/Pinecastle
Zoning R-1A
Rooms
Other Rooms Formal Living Room Separate
Interior
Interior Features Thermostat, Walk-In Closet(s), Ceiling Fans(s), Crown Molding
Heating Heat Pump
Cooling Central Air
Flooring Tile
Fireplaces Type Wood Burning, Family Room
Furnishings Unfurnished
Fireplace true
Appliance Microwave, Range, Refrigerator, Dishwasher, Disposal, Electric Water Heater, Washer
Laundry Outside
Exterior
Exterior Feature Sidewalk
Parking Features Driveway, Covered
Fence Wood
Community Features Sidewalks
Utilities Available Public, Street Lights, Water Available, Water Connected, Electricity Available, Electricity Connected
Amenities Available Other
Water Access 1
Water Access Desc Lake
View Trees/Woods
Roof Type Shingle
Porch Covered, Side Porch, Front Porch, Patio
Attached Garage false
Garage false
Private Pool No
Building
Lot Description Sidewalk, Paved, Unincorporated
Entry Level One
Foundation Slab
Lot Size Range 0 to less than 1/4
Sewer Public Sewer
Water Public
Architectural Style Ranch
Structure Type Concrete
New Construction false
Construction Status Completed
Schools
Elementary Schools Pershing Elem
Middle Schools Pershing K-8
High Schools Oak Ridge High
Others
Pets Allowed Yes
HOA Fee Include None
Senior Community No
Ownership Fee Simple
Acceptable Financing Assumable, Cash, Conventional, FHA, VA Loan
Listing Terms Assumable, Cash, Conventional, FHA, VA Loan
Special Listing Condition None
Read Less

© 2025 My Florida Regional MLS DBA Stellar MLS. All Rights Reserved.
Bought with AGENT TRUST REALTY CORPORATION
GET MORE INFORMATION
Brian J Partie Jr PA
Broker Associate | Director of Growth & Business Development | License ID: BK3395576


