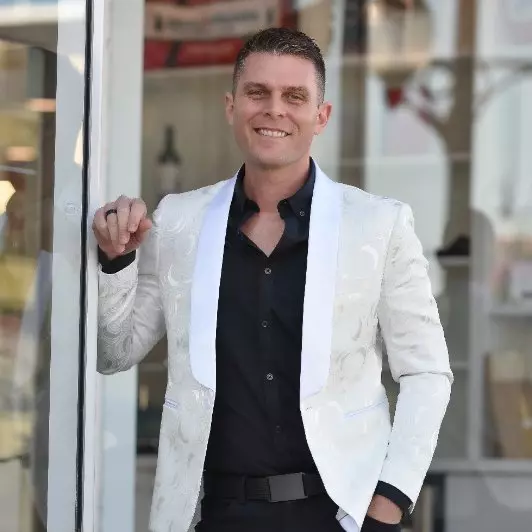For more information regarding the value of a property, please contact us for a free consultation.
1061 WOODRUFF ST The Villages, FL 32162
Want to know what your home might be worth? Contact us for a FREE valuation!

Our team is ready to help you sell your home for the highest possible price ASAP
Key Details
Sold Price $410,000
Property Type Single Family Home
Sub Type Single Family Residence
Listing Status Sold
Purchase Type For Sale
Square Footage 1,517 sqft
Price per Sqft $270
Subdivision The Villages
MLS Listing ID G5045739
Sold Date 09/15/21
Bedrooms 3
Full Baths 2
HOA Y/N No
Annual Recurring Fee 1968.0
Year Built 2006
Annual Tax Amount $1,978
Lot Size 7,405 Sqft
Acres 0.17
Property Sub-Type Single Family Residence
Source Stellar MLS
Property Description
If LOCATION is a determining factor for you, then this BEAUTIFUL, WELL maintained, JASMINE DESIGNER MODEL is the home for you. IDEALLY located in the POPULAR Village of Caroline, situated on a nicely landscaped corner lot surrounded by several exquisite homes and only minutes to Sumter Landing. The curb appeal is enhanced with the partial metal roofing design over the garage door unique to this area. The front walkway, is nicely landscaped with solar lighting and bed rockery. The front storm door with hideaway screens opens to a leaded half-panel front door home entrance. As you enter the home, you are immediately drawn to the warm, serene coloring and 18" Ceramic Tile flooring diagonally placed for maximum enhancement. The spacious open floor plan with vaulted knockdown ceilings flow throughout to the expansive enclosed rear lanai accessed through Tri-panel sliding glass doors. A "solar tube" offers more natural light to the entire area. Just off the living room area is the guest portion of the home separated by a pocket door for ultimate guest privacy. Two ample sized guest bedrooms and a guest bathroom equipped with tub/shower combo plus a solar tube highlight this area. The bedrooms each have their own closet, and the same ceramic flooring carried throughout the home. They can easily be either office space or craft room to meet any of your needs. The kitchen area is perfect for the GOURMET CHEF with newer HIGH END Samsung Black Stainless appliances featuring a convection microwave , gas stove and upscale French door refrigerator. The beautiful Corian Counter tops enhance the look of the white cabinetry with a crown molding finish. There is also plenty of room to enjoy any meal you chose in the kitchen seating area. As you enter the Master Suite area there is a Laundry room with a HIGH END LG pedestal "side kick" Washer & Gas Dryer. There is also a small storage closet for additional storage space. When entering the large master suite you will be delighted to see there is plenty of room for a king-size bed with night tables alongside with natural light from the two large windows. The hidden gem in this model is the large walk-in closet which has added storage shelving and even a floor safe. Off the bedroom area is the Master Bathroom which is equipped with a dual sink vanity, full width mirror and enhanced lighting. You will be delighted by the linen closet, step in ceramic tiled shower and private commode area. From the kitchen area you can access the two car garage equipped with pull down stairs with overhead storage, an additional refrigerator, and two metal storage cabinets. Also in the garage is a full house water filtration system providing clean fresh water for cooking, bathing and your drinking pleasure. The owners have recently replaced the garage door opener and there is a gas on-demand hot water system for instant hot water. The East facing enclosed lanai stretches across the rear of the home with ceramic tile flooring, a floor model air-conditioner for added comfort and pull down shades for privacy. A side door off the lanai leads to a concrete patio area equipped with natural gas for grilling so you won't need a propane tank. If you are in the market for a beautiful home in an ideal location with so much to offer, put this on your must see list. PLEASE ENJOY OUR VIDEO OF THE HOME
Location
State FL
County Sumter
Community The Villages
Area 32162 - Lady Lake/The Villages
Zoning PUD
Interior
Interior Features Ceiling Fans(s), Eat-in Kitchen, Living Room/Dining Room Combo, Master Bedroom Main Floor, Skylight(s), Solid Surface Counters, Vaulted Ceiling(s), Walk-In Closet(s), Window Treatments
Heating Natural Gas
Cooling Central Air
Flooring Ceramic Tile
Fireplace false
Appliance Dishwasher, Disposal, Dryer, Gas Water Heater, Microwave, Range, Refrigerator, Tankless Water Heater, Washer, Water Filtration System
Laundry Laundry Room
Exterior
Exterior Feature Irrigation System, Lighting, Rain Gutters, Sliding Doors
Garage Spaces 2.0
Community Features Deed Restrictions, Golf Carts OK, Irrigation-Reclaimed Water, Pool, Special Community Restrictions
Utilities Available Cable Connected, Electricity Connected, Natural Gas Connected, Sewer Connected, Underground Utilities, Water Connected
Amenities Available Pickleball Court(s), Pool, Recreation Facilities, Shuffleboard Court
Roof Type Shingle
Porch Enclosed
Attached Garage true
Garage true
Private Pool No
Building
Lot Description Corner Lot, Level, Paved
Entry Level One
Foundation Slab
Lot Size Range 0 to less than 1/4
Sewer Public Sewer
Water None
Architectural Style Ranch
Structure Type Block
New Construction false
Others
Pets Allowed Number Limit, Yes
Senior Community Yes
Ownership Fee Simple
Monthly Total Fees $164
Acceptable Financing Cash, Conventional, VA Loan
Listing Terms Cash, Conventional, VA Loan
Num of Pet 2
Special Listing Condition None
Read Less

© 2025 My Florida Regional MLS DBA Stellar MLS. All Rights Reserved.
Bought with Tayana Neerland RE/MAX PREMIER REALTY LADY LK
GET MORE INFORMATION



