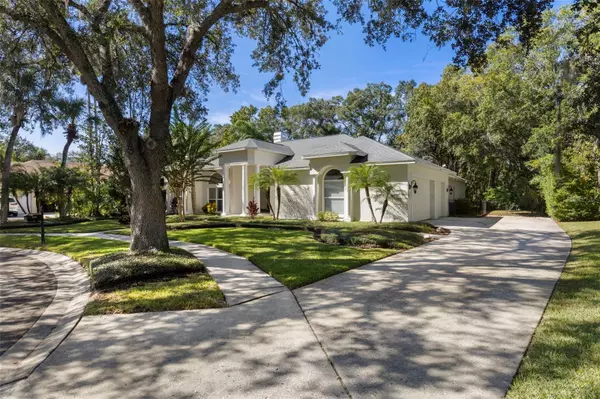5048 WESLEY DR Tampa, FL 33647

UPDATED:
Key Details
Property Type Single Family Home
Sub Type Single Family Residence
Listing Status Pending
Purchase Type For Sale
Square Footage 3,031 sqft
Price per Sqft $305
Subdivision Tampa Palms
MLS Listing ID TB8447628
Bedrooms 4
Full Baths 3
Half Baths 1
HOA Fees $900/ann
HOA Y/N Yes
Annual Recurring Fee 1222.0
Year Built 1994
Annual Tax Amount $14,677
Lot Size 0.360 Acres
Acres 0.36
Property Sub-Type Single Family Residence
Source Stellar MLS
Property Description
Spanning 3,031 square feet of thoughtfully designed living space, the home features 4 bedrooms, 3.5 baths, a private study, and an oversized three-car garage. Inside, sophisticated architectural details abound, including volume ceilings, transom windows, French doors, and expansive pocket sliders that seamlessly blend indoor and outdoor living.
Every interior finish has been designer-curated, showcasing hardwood flooring, custom millwork, quartz and granite surfaces, porcelain tile, and upgraded lighting and fixtures throughout. The split-bedroom layout ensures comfort and privacy, with each room offering serene views of the preserve or lanai.
The gourmet kitchen is a culinary masterpiece—appointed with premium GE stainless-steel appliances, a gas range, custom wood cabinetry, quartz “concrete-finish” countertops, a porcelain tile backsplash, and a central island ideal for gathering.
Designed for both relaxation and entertainment, the expansive lanai opens to a sparkling pool and raised spa overlooking the tranquil preserve. A summer kitchen with built-in gas grill completes this idyllic outdoor retreat.
Additional highlights include a side-load three-car garage with extended depth, 8' foot garage doors, and high ceilings. The third bay—currently enclosed—offers flexibility for conversion to air-conditioned living space. A fenced dog run adds convenience for pet owners.
Ideally located just minutes from USF, Moffitt Cancer Center, the VA and Florida Hospitals, YMCA, Tampa Palms Golf & Country Club, I-75, and regional shopping and dining, this remarkable residence delivers the perfect blend of luxury, privacy, and lifestyle.
Location
State FL
County Hillsborough
Community Tampa Palms
Area 33647 - Tampa / Tampa Palms
Zoning CU/CU PLANNED DEVELOPMENT
Rooms
Other Rooms Den/Library/Office, Inside Utility
Interior
Interior Features Kitchen/Family Room Combo, Solid Wood Cabinets, Window Treatments, Ceiling Fans(s), Crown Molding, High Ceilings, Living Room/Dining Room Combo, Open Floorplan, Solid Surface Counters, Split Bedroom, Thermostat, Walk-In Closet(s)
Heating Central, Electric
Cooling Central Air
Flooring Tile, Hardwood
Fireplaces Type Gas, Living Room
Fireplace true
Appliance Wine Refrigerator, Bar Fridge, Built-In Oven, Cooktop, Dishwasher, Disposal, Dryer, Exhaust Fan, Gas Water Heater, Microwave, Range, Refrigerator, Washer
Laundry Inside, Laundry Room
Exterior
Exterior Feature Dog Run, Other, Outdoor Grill, Sidewalk, Sliding Doors
Parking Features Garage Door Opener, Garage Faces Side, Oversized
Garage Spaces 3.0
Pool Screen Enclosure, Outside Bath Access, Heated, In Ground
Community Features Clubhouse, Deed Restrictions, Fitness Center, Gated Community - No Guard, Park, Playground, Pool, Sidewalks
Utilities Available BB/HS Internet Available, Cable Available, Electricity Connected, Public, Sewer Connected, Water Connected, Natural Gas Connected
Amenities Available Basketball Court, Clubhouse, Fitness Center, Gated, Park, Pickleball Court(s), Playground, Racquetball, Spa/Hot Tub, Tennis Court(s), Trail(s)
View Trees/Woods
Roof Type Shingle
Porch Front Porch, Rear Porch
Attached Garage true
Garage true
Private Pool Yes
Building
Lot Description Sidewalk, Cul-De-Sac, City Limits, Paved
Entry Level One
Foundation Slab
Lot Size Range 1/4 to less than 1/2
Sewer Public Sewer
Water Public
Architectural Style Other
Structure Type Stucco
New Construction false
Schools
Elementary Schools Chiles-Hb
Middle Schools Liberty-Hb
High Schools Freedom-Hb
Others
Pets Allowed Yes
HOA Fee Include Pool,Escrow Reserves Fund,Maintenance Grounds,Management,Recreational Facilities
Senior Community No
Ownership Fee Simple
Monthly Total Fees $101
Acceptable Financing Cash, Conventional
Membership Fee Required Required
Listing Terms Cash, Conventional
Special Listing Condition None
Virtual Tour https://www.propertypanorama.com/instaview/stellar/TB8447628

GET MORE INFORMATION





