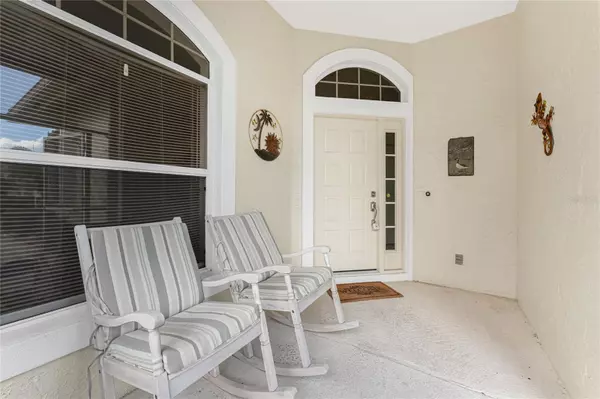6730 GREENVIEW LN Englewood, FL 34224

Open House
Sat Sep 27, 10:00am - 12:00pm
Sun Sep 28, 1:00pm - 3:00pm
UPDATED:
Key Details
Property Type Single Family Home
Sub Type Single Family Residence
Listing Status Active
Purchase Type For Sale
Square Footage 1,903 sqft
Price per Sqft $170
Subdivision Oyster Creek Ph 02
MLS Listing ID A4665273
Bedrooms 3
Full Baths 2
HOA Fees $335/mo
HOA Y/N Yes
Annual Recurring Fee 4020.0
Year Built 1994
Annual Tax Amount $4,079
Lot Size 8,712 Sqft
Acres 0.2
Property Sub-Type Single Family Residence
Source Stellar MLS
Property Description
The spacious kitchen with island and breakfast nook is the heart of the home, perfect for casual mornings or entertaining. A large primary suite with serene water views, walk-in closet, and spa-like bath provides the ideal retreat. Recent updates include Coretec luxury flooring (2022), a new water heater (2021), newer roof (2017), A/C (2016), and irrigation pump (2023) giving peace of mind for years to come. Step outside to the enclosed lanai overlooking the lake, where you can enjoy morning coffee, evening sunsets, or the tranquil sounds of nature.
Life in Oyster Creek means more than just a beautiful home it's about lifestyle. Residents enjoy a 18-hole golf course, pickleball and tennis courts, a community pool & spa, fitness center, library, and a clubhouse buzzing with activities. With lawn care, cable, internet, and security included, you'll spend less time on chores and more time living.
And when you want to explore, you're just 5 miles from the Gulf beaches, world-class fishing, kayaking, and waterfront dining. Shopping, farmers markets, and restaurants are just outside the gate, making every day convenient and fun.
If you're ready for a home that blends comfort, community, and the ultimate Florida lifestyle, this is it!
Location
State FL
County Charlotte
Community Oyster Creek Ph 02
Area 34224 - Englewood
Zoning PD
Interior
Interior Features Built-in Features, Ceiling Fans(s), Crown Molding
Heating Central, Electric
Cooling Central Air
Flooring Carpet, Tile
Fireplace false
Appliance Dishwasher, Dryer, Microwave, Range, Refrigerator, Washer
Laundry Inside, Laundry Closet
Exterior
Exterior Feature Lighting, Rain Gutters, Sidewalk
Garage Spaces 2.0
Utilities Available Cable Available, Electricity Connected, Sewer Connected, Water Connected
Amenities Available Clubhouse, Pool, Spa/Hot Tub, Tennis Court(s)
View Y/N Yes
View Water
Roof Type Tile
Attached Garage true
Garage true
Private Pool No
Building
Entry Level One
Foundation Block
Lot Size Range 0 to less than 1/4
Sewer Public Sewer
Water Public
Structure Type Block,Stucco
New Construction false
Schools
Elementary Schools Vineland Elementary
Middle Schools L.A. Ainger Middle
High Schools Lemon Bay High
Others
Pets Allowed Yes
Senior Community No
Ownership Fee Simple
Monthly Total Fees $335
Acceptable Financing Cash, Conventional, FHA, VA Loan
Membership Fee Required Required
Listing Terms Cash, Conventional, FHA, VA Loan
Special Listing Condition None
Virtual Tour https://www.zillow.com/view-imx/6835bad9-391c-4c1f-befd-119b942553e5?setAttribution=mls&wl=true&initialViewType=pano&utm_source=dashboard

GET MORE INFORMATION

Brian J Partie Jr PA
Broker Associate | Director of Growth & Business Development | License ID: BK3395576




