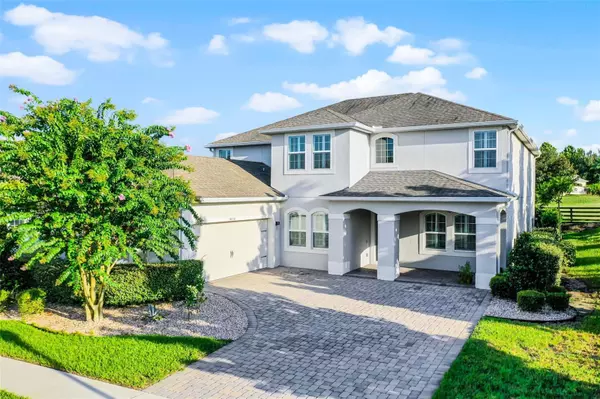14650 BLACK QUILL DR Winter Garden, FL 34787
OPEN HOUSE
Sat Aug 09, 11:00am - 2:00pm
Sun Aug 10, 11:00am - 2:00pm
UPDATED:
Key Details
Property Type Single Family Home
Sub Type Single Family Residence
Listing Status Active
Purchase Type For Sale
Square Footage 4,006 sqft
Price per Sqft $227
Subdivision Overlook At Hamlin
MLS Listing ID O6332520
Bedrooms 4
Full Baths 3
Half Baths 1
HOA Fees $209/mo
HOA Y/N Yes
Annual Recurring Fee 2514.6
Year Built 2017
Annual Tax Amount $10,631
Lot Size 7,405 Sqft
Acres 0.17
Lot Dimensions 60 x 120
Property Sub-Type Single Family Residence
Source Stellar MLS
Property Description
Step inside to discover a thoughtfully designed floor plan that includes a first-floor primary suite, a private office, and a formal dining room. The gourmet kitchen is a chef's dream, boasting 42" cabinetry, granite countertops, a large island, stainless steel appliances—including a gas cooktop and built-in convection oven—a glass subway tile backsplash, and a walk-in pantry connected to a butler's pantry. Additional highlights include a first-floor laundry room with upper and lower cabinetry, a utility sink, and a Samsung washer and dryer with steam functionality. New tile flooring flows throughout the main living areas, complemented by elegant plantation shutters.
Upstairs, you'll find brand-new plush carpeting, a spacious loft/game room perfect for movie nights or family fun, and an additional office or flex room offering even more versatility. Three additional bedrooms and two full bathrooms complete the second level, providing plenty of room for family or guests.
Outside, the professionally landscaped yard and charming front porch enhance the home's curb appeal. As a resident of Overlook at Hamlin, you'll enjoy resort-style amenities including a pool, clubhouse, fitness center, playground, and community events coordinated by an on-site activities director.
Ideally located just minutes from SR-429, Hamlin Town Center, top-rated Orange County schools, and all the magic of Disney and Orlando's attractions, this home truly offers the best of luxury and convenience. Don't miss your opportunity to own a piece of paradise in one of Central Florida's most vibrant and rapidly growing communities!
Location
State FL
County Orange
Community Overlook At Hamlin
Area 34787 - Winter Garden/Oakland
Zoning P-D
Rooms
Other Rooms Attic, Bonus Room, Breakfast Room Separate, Den/Library/Office, Formal Dining Room Separate, Great Room, Loft
Interior
Interior Features Ceiling Fans(s), High Ceilings, Open Floorplan, Primary Bedroom Main Floor, Solid Surface Counters, Solid Wood Cabinets, Stone Counters, Thermostat, Walk-In Closet(s)
Heating Central, Heat Pump
Cooling Central Air
Flooring Carpet, Laminate, Tile
Furnishings Unfurnished
Fireplace false
Appliance Built-In Oven, Convection Oven, Cooktop, Dishwasher, Disposal, Dryer, Freezer, Gas Water Heater, Microwave, Range Hood, Tankless Water Heater, Washer
Laundry Laundry Room
Exterior
Exterior Feature Rain Gutters, Sidewalk, Sliding Doors, Sprinkler Metered
Parking Features Driveway, Garage Door Opener
Garage Spaces 2.0
Fence Fenced, Other
Community Features Deed Restrictions, Fitness Center, Golf Carts OK, Park, Playground, Pool
Utilities Available Cable Connected, Electricity Connected, Fiber Optics, Natural Gas Connected, Water Connected
Amenities Available Clubhouse, Fitness Center, Park, Playground, Pool
View Trees/Woods
Roof Type Shingle
Porch Covered, Front Porch, Patio, Rear Porch, Screened
Attached Garage true
Garage true
Private Pool No
Building
Lot Description Corner Lot, Sidewalk, Paved
Entry Level Two
Foundation Slab
Lot Size Range 0 to less than 1/4
Builder Name Taylor Morrison
Sewer Public Sewer
Water Public
Architectural Style Craftsman
Structure Type Block
New Construction false
Schools
Elementary Schools Independence Elementary
Middle Schools Bridgewater Middle
High Schools Horizon High School
Others
Pets Allowed Yes
HOA Fee Include Pool,Management,Recreational Facilities
Senior Community No
Ownership Fee Simple
Monthly Total Fees $209
Acceptable Financing Cash, Conventional
Membership Fee Required Required
Listing Terms Cash, Conventional
Special Listing Condition None

GET MORE INFORMATION
Brian J Partie Jr PA
Broker Associate | Director of Growth & Business Development | License ID: BK3395576




