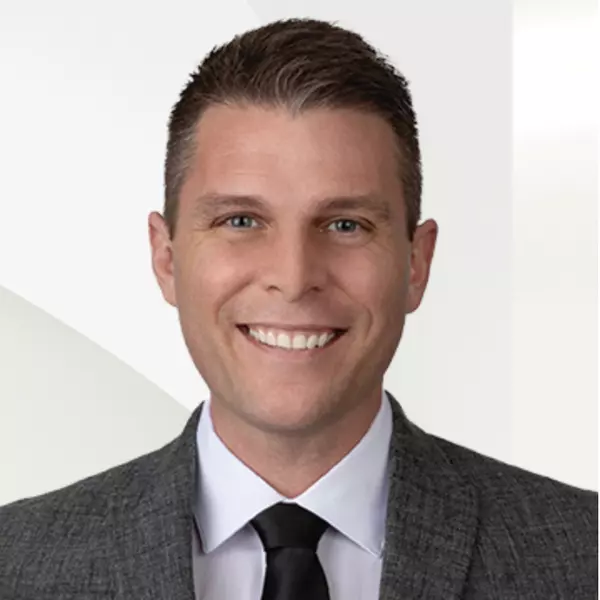12750 SE 119TH CT Ocklawaha, FL 32179

UPDATED:
Key Details
Property Type Single Family Home
Sub Type Single Family Residence
Listing Status Active
Purchase Type For Sale
Square Footage 2,269 sqft
Price per Sqft $285
Subdivision Non-Subdivsion
MLS Listing ID OM706481
Bedrooms 3
Full Baths 2
HOA Y/N No
Year Built 2020
Annual Tax Amount $3,462
Lot Size 0.700 Acres
Acres 0.7
Property Sub-Type Single Family Residence
Source Stellar MLS
Property Description
Skip the flood zones, skip the HOA rules — and say yes to your own private retreat. This custom 2020 home sits on a gated 0.70-acre parcel just 1 mile from Carney Island Park and Lake Weir's boat ramps, beaches, and dining.
What makes it a rare find:
Freedom: No HOA, no CDD, and plenty of space to add a pool, keep your RV, big boat, muscle cars — bring them all.
Lifestyle design: Expanded open-plan living room, chef's kitchen, and screened lanai with spa + gazebo — perfect for entertaining.
Storage & function: Oversized garage + carport + workshop to handle every project and passion.
Peace of mind: High + dry location, newer construction (2020), hardwood floors, vaulted ceilings, and a spa-like owner's suite.
At $648,900, this isn't just a house — it's a lifestyle. Close to The Villages and Ocala's conveniences, yet tucked away in your own gated oasis.
Lake access, privacy, and freedom — all in one package!!!!
Location
State FL
County Marion
Community Non-Subdivsion
Area 32179 - Ocklawaha
Zoning R1
Interior
Interior Features Ceiling Fans(s), Eat-in Kitchen, High Ceilings, Open Floorplan, Primary Bedroom Main Floor, Solid Wood Cabinets, Split Bedroom, Stone Counters, Thermostat, Walk-In Closet(s)
Heating Electric
Cooling Central Air, Attic Fan
Flooring Carpet, Wood
Fireplace false
Appliance Dishwasher, Disposal, Dryer, Exhaust Fan, Microwave, Range, Refrigerator, Washer
Laundry Laundry Room
Exterior
Exterior Feature Outdoor Shower, Private Mailbox, Rain Gutters, Storage
Garage Spaces 2.0
Utilities Available Cable Connected, Electricity Connected, Sewer Connected, Water Connected
Roof Type Shingle
Attached Garage true
Garage true
Private Pool No
Building
Story 1
Entry Level One
Foundation Slab
Lot Size Range 1/2 to less than 1
Sewer Septic Tank
Water Well
Structure Type Block
New Construction false
Others
Senior Community No
Ownership Fee Simple
Special Listing Condition None
Virtual Tour https://nodalview.com/s/1MUCOfttXCifZSMv6-5K6n

GET MORE INFORMATION

Brian J Partie Jr PA
Broker Associate | Director of Growth & Business Development | License ID: BK3395576




