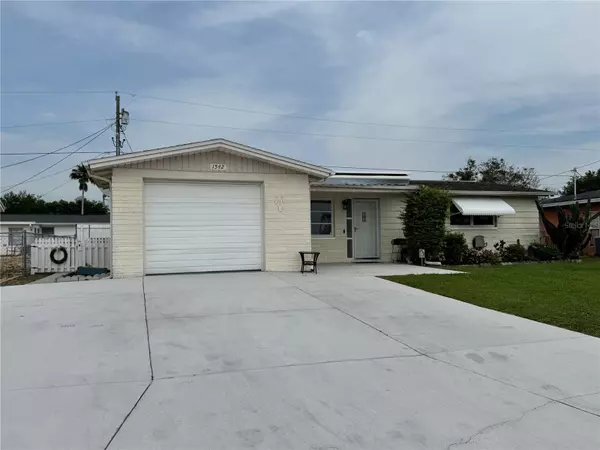1542 DERRICK ST Holiday, FL 34690
UPDATED:
Key Details
Property Type Single Family Home
Sub Type Single Family Residence
Listing Status Active
Purchase Type For Sale
Square Footage 1,188 sqft
Price per Sqft $172
Subdivision Crest Ridge Gardens
MLS Listing ID TB8384097
Bedrooms 2
Full Baths 1
HOA Y/N No
Year Built 1967
Annual Tax Amount $703
Lot Size 5,227 Sqft
Acres 0.12
Lot Dimensions 64x84
Property Sub-Type Single Family Residence
Source Stellar MLS
Property Description
The exterior welcomes you with beautifully landscaped front yard and oversized driveway leading to a cozy front porch complete with electric SunSetter awning. The single car garage provides convenient storage and parking. The level, fully fenced backyard offers privacy with mature landscaping and chain link fencing for security.
Step inside to discover an open floor plan that flows seamlessly from living areas to the well-appointed kitchen. The enclosed Florida room with AC extends your living space, perfect for a home office or second lounge area. The bathroom includes a convenient tub/shower combo, and both bedrooms feature ceiling fans and built-in closets for ample storage.
The backyard is your private sanctuary with covered patio and storage shed for all your tools and outdoor equipment. Located in desirable Crest Ridge Gardens with easy access to US 19, shopping, and dining. Pasco County schools serve the area. Additional peace of mind comes with newer 2.5-ton AC system, upgraded electrical panel (2021), and a clear 4-point inspection (2024).
***********This move-in ready home offers comfort, functionality, and lasting value - schedule your showing today!*************
Location
State FL
County Pasco
Community Crest Ridge Gardens
Area 34690 - Holiday/Tarpon Springs
Zoning R4
Rooms
Other Rooms Florida Room
Interior
Interior Features Ceiling Fans(s), Open Floorplan, Primary Bedroom Main Floor, Thermostat
Heating Electric
Cooling Central Air
Flooring Laminate
Furnishings Unfurnished
Fireplace false
Appliance Built-In Oven, Cooktop, Dryer, Electric Water Heater, Freezer, Refrigerator, Washer
Laundry Electric Dryer Hookup, In Garage, Washer Hookup
Exterior
Exterior Feature Awning(s), Lighting, Private Mailbox, Rain Gutters
Parking Features Driveway, Off Street, Oversized
Garage Spaces 1.0
Fence Chain Link
Utilities Available BB/HS Internet Available, Cable Available, Electricity Connected, Phone Available, Water Connected
Roof Type Shingle
Porch Covered, Enclosed, Front Porch, Patio, Rear Porch
Attached Garage true
Garage true
Private Pool No
Building
Lot Description Landscaped, Level, Near Public Transit, Paved
Story 1
Entry Level One
Foundation Slab
Lot Size Range 0 to less than 1/4
Sewer Septic Tank
Water Public
Architectural Style Ranch
Structure Type Block
New Construction false
Schools
Elementary Schools Sunray Elementary-Po
Middle Schools Paul R. Smith Middle-Po
High Schools Anclote High-Po
Others
Senior Community No
Ownership Fee Simple
Acceptable Financing Cash, Conventional, FHA, VA Loan
Listing Terms Cash, Conventional, FHA, VA Loan
Special Listing Condition None
Virtual Tour https://www.propertypanorama.com/instaview/stellar/TB8384097

GET MORE INFORMATION
Brian J Partie Jr PA
Broker Associate | Director of Growth & Business Development | License ID: BK3395576




